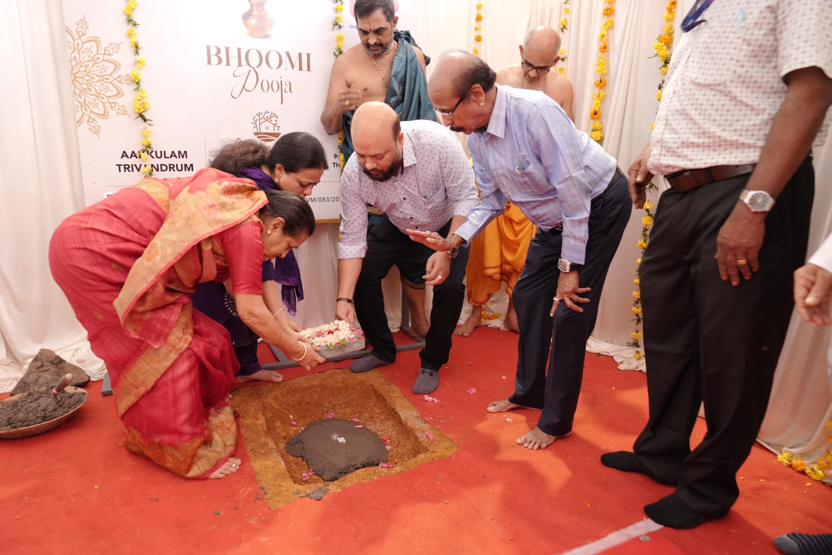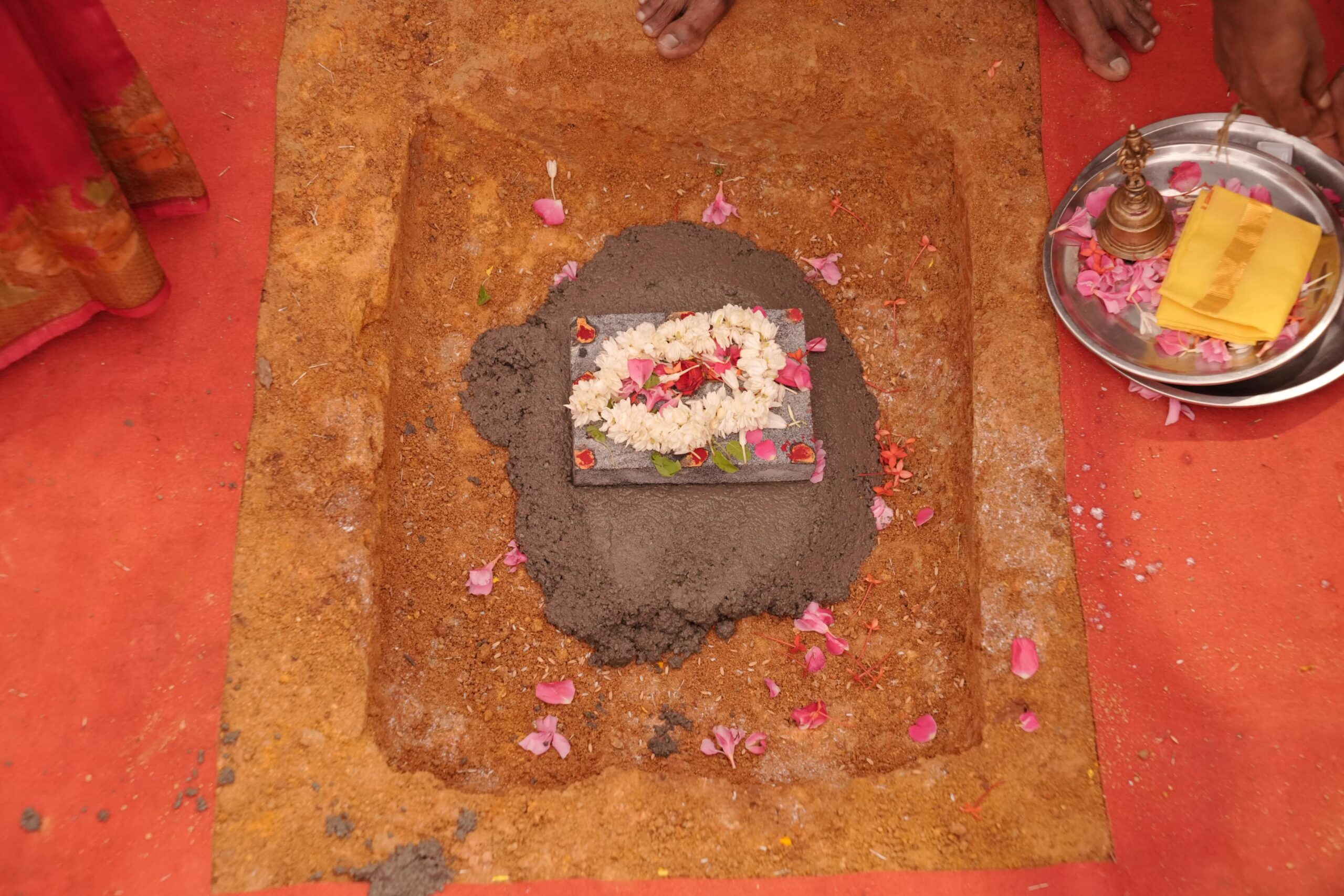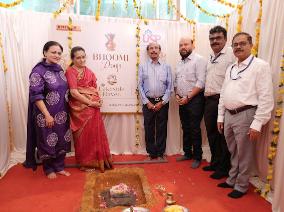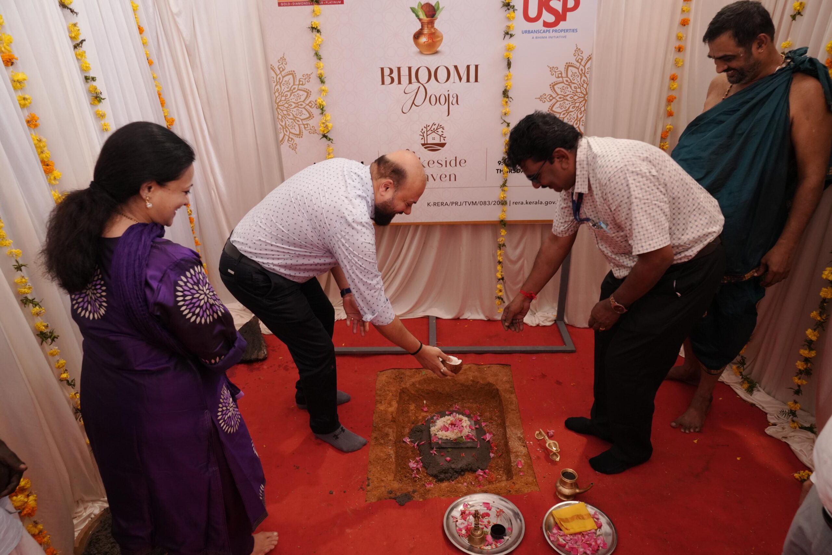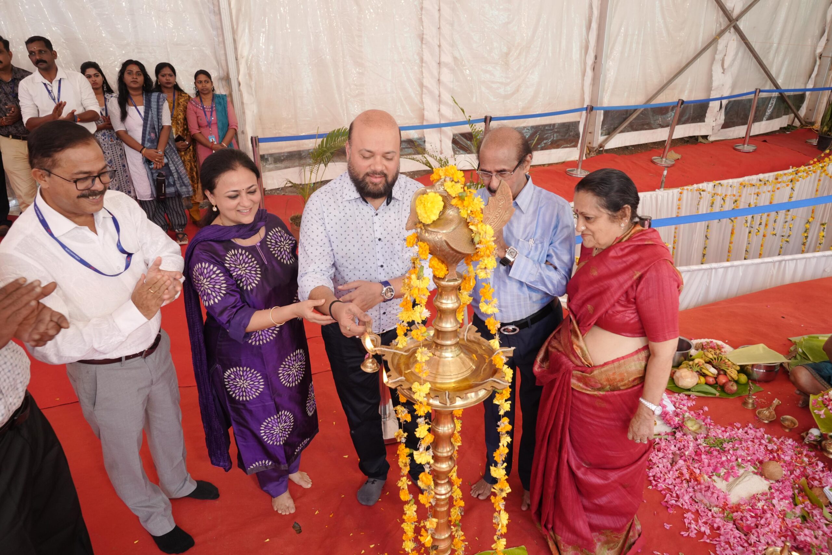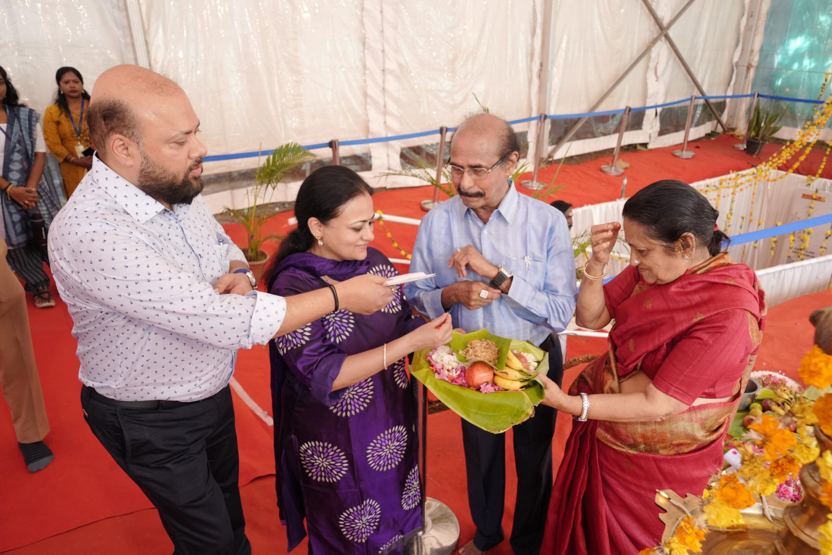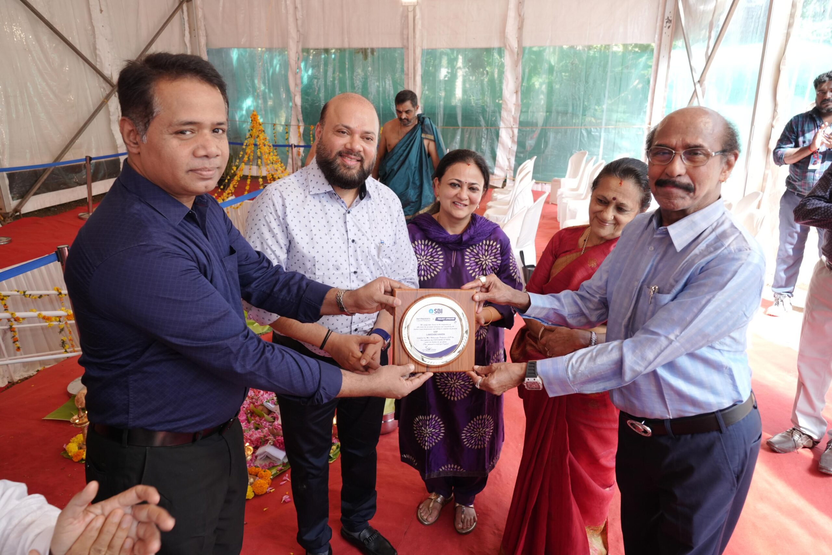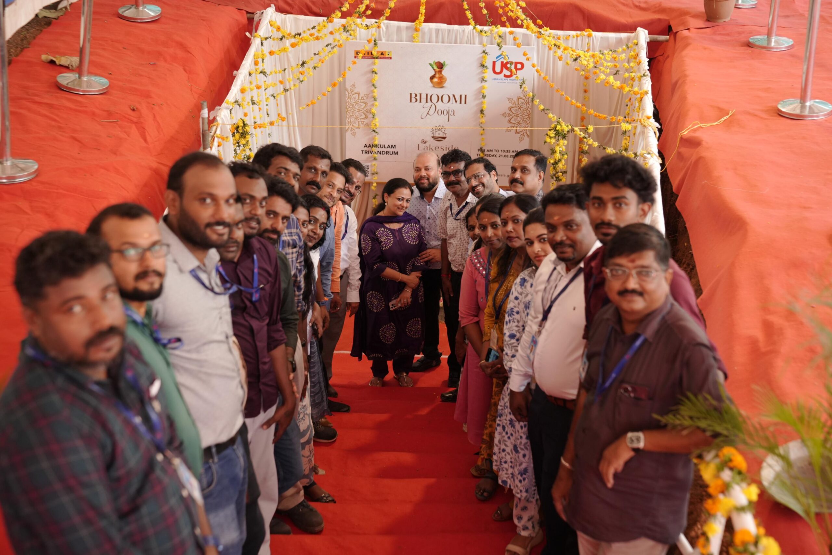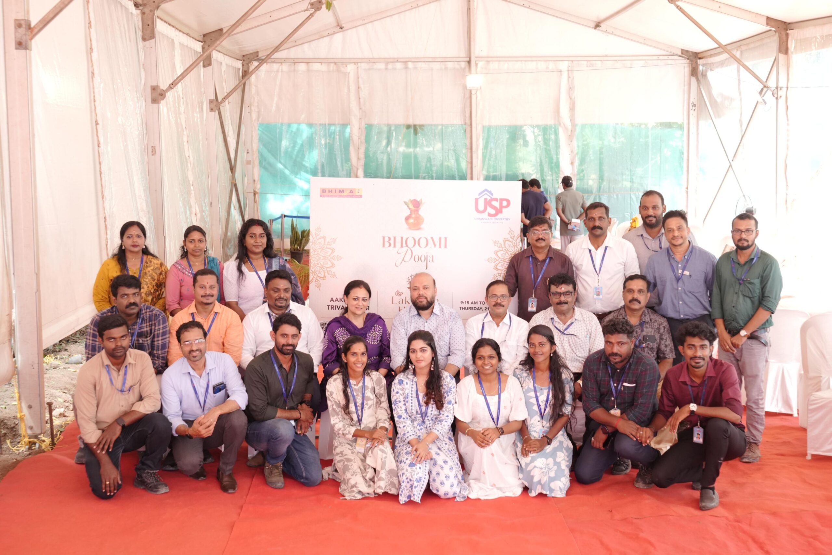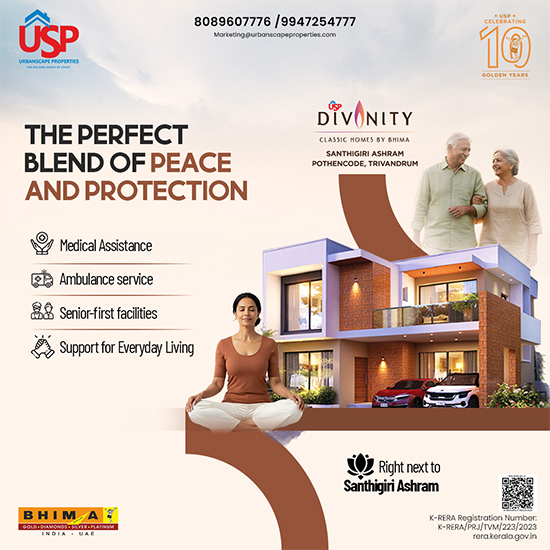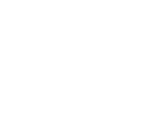
URBANSCAPE LAKESIDE
HAVEN
Convenience of Living
in the Heart of the City

2 BHK & 3 BHK Apartments
Aakkulam, Trivandrum
K-RERA/PRJ/TVM/083/2025 Key
Information
Bhima Urbanscape Properties presents Lakeside Haven — a refined residential project offering well-designed 2 & 3 BHK apartments in Aakkulam, Trivandrum. Surrounded by nature, this exclusive development features smart layouts that maximize living space and promote a peaceful lifestyle.
Ideally located near major city landmarks, Lakeside Haven ensures easy access to hospitals, schools, shopping hubs, and leisure spots — offering the perfect blend of urban convenience and lakeside serenity.
With premium amenities like a rooftop pool, gym, yoga deck, and guest rooms, it’s the ideal choice for families and professionals seeking balance, comfort, and quality in the heart of the city.
Overview
With nearly a hundred years of trust and quality, Bhima continues its journey by bringing these values to every project. Urbanscape Properties marks our venture into real estate, staying true to our commitment to top-notch service. Customer satisfaction remains our priority, reflected in our focus on creating luxury spaces in prime locations with top-notch amenities. We plan meticulously, integrating future needs with present innovations. Pairing state-of-the-art design with technical brilliance, we deliver gems like Lakeside Haven. It’s not just a building; it’s a promise of quality living.
Building Specifications
FLOORING
General: Premium Vitrified Tiles. Kajaria/Simpolo/Johnson/Equivalent.
Toilets: Vitrified/Ceramic Tiles. Kajaria/Simpolo/Johnson/Equivalent.
Balconies: Vitrified/Ceramic Matte Finish Tiles. Kajaria/Simpolo/Johnson/Equivalent
TOILET FINISHES
Wall/Floor: Ceramic/Vitrified Tiles
Exhaust Fan: Electrical Wiring & Provision to fix Exhaust Fan in all Toilets.
Water Heater: Wired Water Heater Provision in all Toilets.
KITCHEN
Counter: Granite or Equivalent.
Sink: Stainless Steel Single Bowl with Drain Board. Franke/Hafele/Nirali/Equivalent.
Sink in Work Area: Stainless Steel Single Deep Bowl Sink.
DOORS
Entrance Door: Engineered Wooden Door Frame & Shutter. Jacson/Equivalent.
Internal Doors: Engineered Wood Flush Door Shutter & Frame. Jacson/Equivalent.
Toilet Doors: Engineered Wood Flush Door Shutter & Frame. Jacson/Equivalent.
Balcony Doors: Powder Coated Aluminium with Toughened Glass Fixed/Sliding Shutters/UPVC
Doors or Equivalent.
Windows: Powder Coated Aluminium with Glazed Shutters/UPVC Windows or Equivalent
GRILLS & RAILINGS
Windows: MS Safety Grills.
Balcony Railing: MS Hand Rails.
Apartments: 1000 Watts Power Back-up in each Apartment.
PAINTING
Internal: Acrylic Emulsion over Putty Finish.
External: Exterior Emulsion with Water Proof Properties.
PLUMBING & SANITARY
EWC: Wall Hang EWC with Concealed Water Cistern.
Washbasin: Ceramic.
Taps & Fittings: Chromium Plated Fittings & Fixtures.
Electricals
General:
Concealed Wiring with PVC Insulated Copper Cables & Modular Type Switches.
Adequate Fan & Light Points, 6/16 Amps Power Plugs Controlled by MCB with RCCB Protection.
Independent Energy Meter for Each Apartment.
Wires: Fire Retardant Low Smoke Halogen Cables (FRLSH).
Lifts & all Common Areas: DG Back-up.
WATER SUPPLY
Drinking Water from KWA & Non Drinking Water Supply from Borewell through Underground Sump & Overhead Tanks
AIR-CONDITIONING
Wired Split AC Provision in all Bedrooms & Living Room
ELEVATORS
1 Fully Automatic Passenger Lift and 1 Fully Automatic Fire/Service Lift.
SECURITY SYSTEM
Access Control Entry to Lobby.
FIRE FIGHTING
Fire Fighting Arrangements as per Kerala Fire & Rescue Department Norms
CAR PARK
For All Apartments with Electric Vehicle Charging Facility at Extra Cost.
GAS CONNECTION
Reticulated Gas Connection in All Apartments Subject to Govt. Rules Free of Cost.
FLOORING
General: Premium Vitrified Tiles. Kajaria/Simpolo/Johnson/Equivalent.
Toilets: Vitrified/Ceramic Tiles. Kajaria/Simpolo/Johnson/Equivalent.
Balconies: Vitrified/Ceramic Matte Finish Tiles. Kajaria/Simpolo/Johnson/Equivalent
TOILET FINISHES
Wall/Floor: Ceramic/Vitrified Tiles
Exhaust Fan: Electrical Wiring & Provision to fix Exhaust Fan in all Toilets.
Water Heater: Wired Water Heater Provision in all Toilets.
KITCHEN
Counter: Granite or Equivalent.
Sink: Stainless Steel Single Bowl with Drain Board. Franke/Hafele/Nirali/Equivalent.
Sink in Work Area: Stainless Steel Single Deep Bowl Sink.
DOORS
Entrance Door: Engineered Wooden Door Frame & Shutter. Jacson/Equivalent.
Internal Doors: Engineered Wood Flush Door Shutter & Frame. Jacson/Equivalent.
Toilet Doors: Engineered Wood Flush Door Shutter & Frame. Jacson/Equivalent.
Balcony Doors: Powder Coated Aluminium with Toughened Glass Fixed/Sliding Shutters/UPVC
Doors or Equivalent.
Windows: Powder Coated Aluminium with Glazed Shutters/UPVC Windows or Equivalent
GRILLS & RAILINGS
Windows: MS Safety Grills.
Balcony Railing: MS Hand Rails.
Apartments: 1000 Watts Power Back-up in each Apartment.
PAINTING
Internal: Acrylic Emulsion over Putty Finish.
External: Exterior Emulsion with Water Proof Properties.
PLUMBING & SANITARY
EWC: Wall Hang EWC with Concealed Water Cistern.
Washbasin: Ceramic.
Taps & Fittings: Chromium Plated Fittings & Fixtures.
Electricals
General:
Concealed Wiring with PVC Insulated Copper Cables & Modular Type Switches.
Adequate Fan & Light Points, 6/16 Amps Power Plugs Controlled by MCB with RCCB Protection.
Independent Energy Meter for Each Apartment.
Wires: Fire Retardant Low Smoke Halogen Cables (FRLSH).
Lifts & all Common Areas: DG Back-up.
WATER SUPPLY
Drinking Water from KWA & Non Drinking Water Supply from Borewell through Underground Sump & Overhead Tanks
AIR-CONDITIONING
Wired Split AC Provision in all Bedrooms & Living Room
ELEVATORS
1 Fully Automatic Passenger Lift and 1 Fully Automatic Fire/Service Lift.
SECURITY SYSTEM
Access Control Entry to Lobby.
FIRE FIGHTING
Fire Fighting Arrangements as per Kerala Fire & Rescue Department Norms
CAR PARK
For All Apartments with Electric Vehicle Charging Facility at Extra Cost.
GAS CONNECTION
Reticulated Gas Connection in All Apartments Subject to Govt. Rules Free of Cost.
Our Videos -
Urbanscape USP Lakeside Haven
Amenities
Lakeside Haven brings together peaceful surroundings and premium features to offer a well-rounded lifestyle for modern families. Located in Aakkulam, Trivandrum, the project includes thoughtfully designed 2 & 3 BHK apartments with amenities that elevate both relaxation and convenience.
Whether it’s a refreshing swim, a quiet moment in the yoga deck, or a weekend gathering on the rooftop, Lakeside Haven ensures every need is met with care and style. Designed for comfort and calm, these homes offer the ideal mix of nature and modern living, right in the city.

Lobby / Lounge

Yoga Deck

Games / Reading Room

Maid’s Room + Toilet

Swimming Pool and Kids’ Pool

Good Evening Room

Open Terrace Recreation

Janitor’s Room

Unisex Gym

Mini Theatre

Multipurpose Hall
Floor plan
Lakeside Haven features 52 premium apartments spread across a 12-level building, including 2 basement levels, a ground floor, and 9 residential floors. Designed to meet the needs of modern families, the project offers well-planned 2 BHK and 3 BHK layouts. With 12 distinct floor plan variations, each home is optimized for space, light, and comfort. In addition to elegant interiors, residents enjoy the convenience of ample covered parking and intelligently designed common areas, ensuring ease of access and everyday comfort.
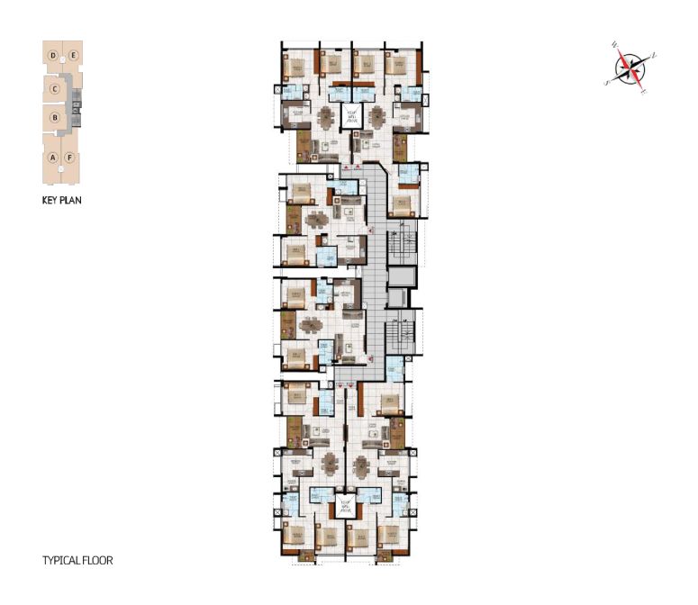
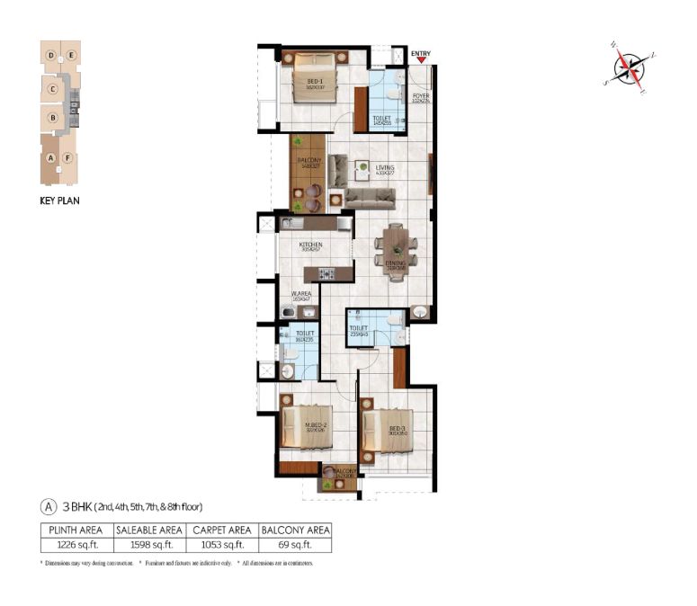
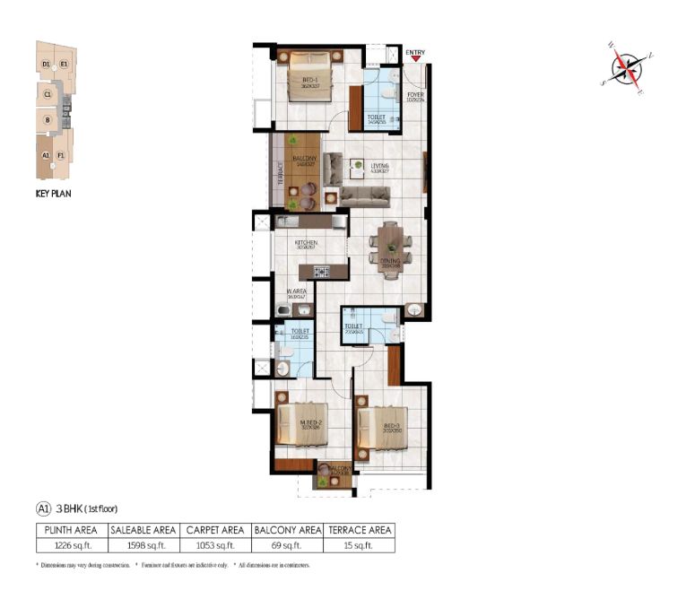
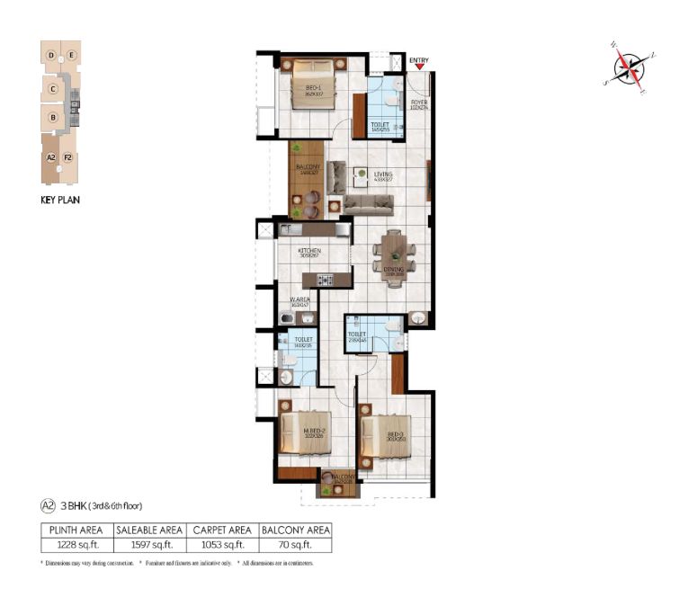
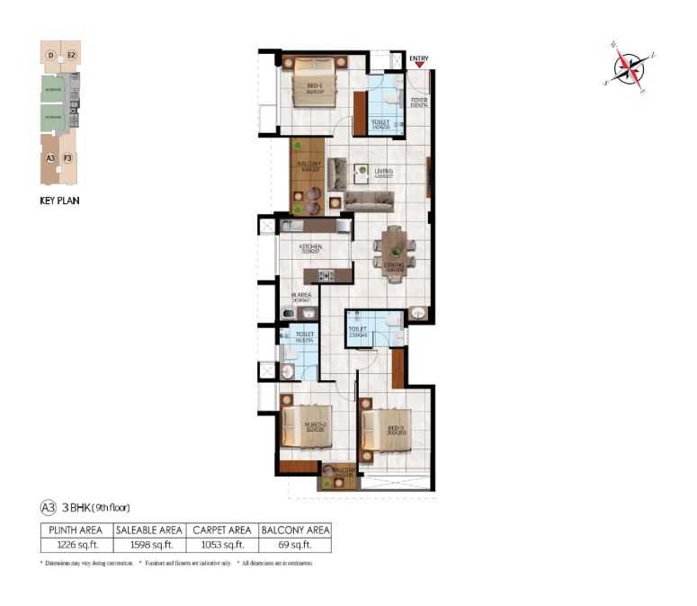
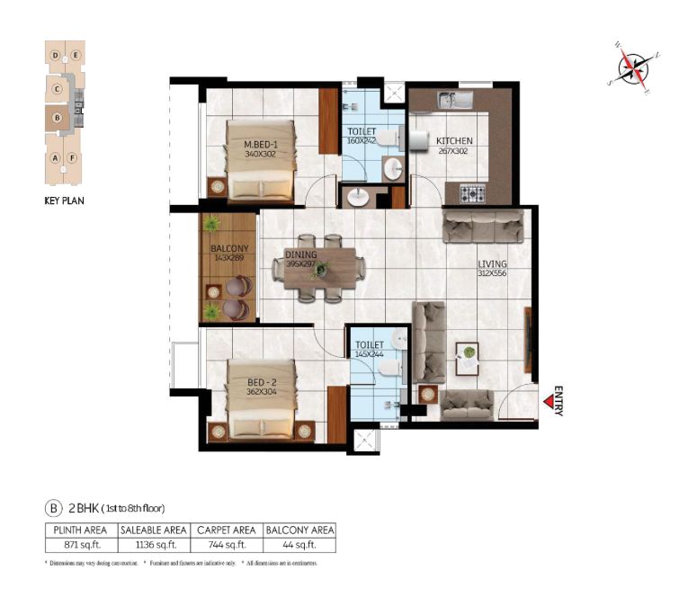
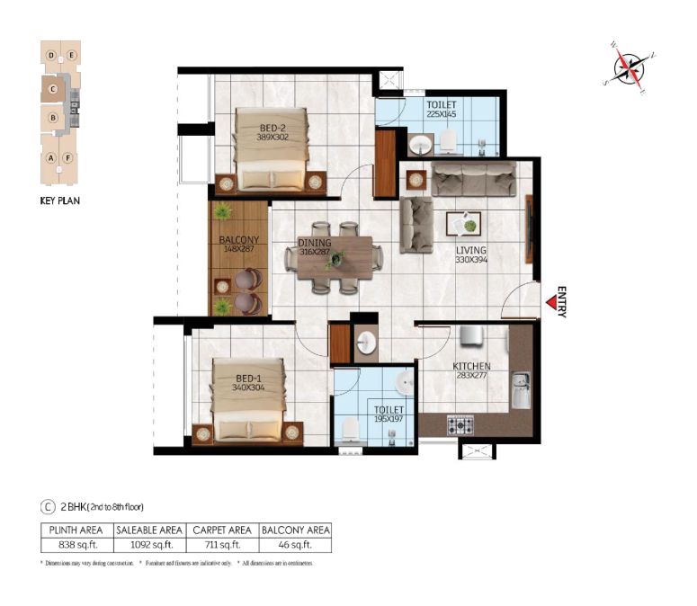
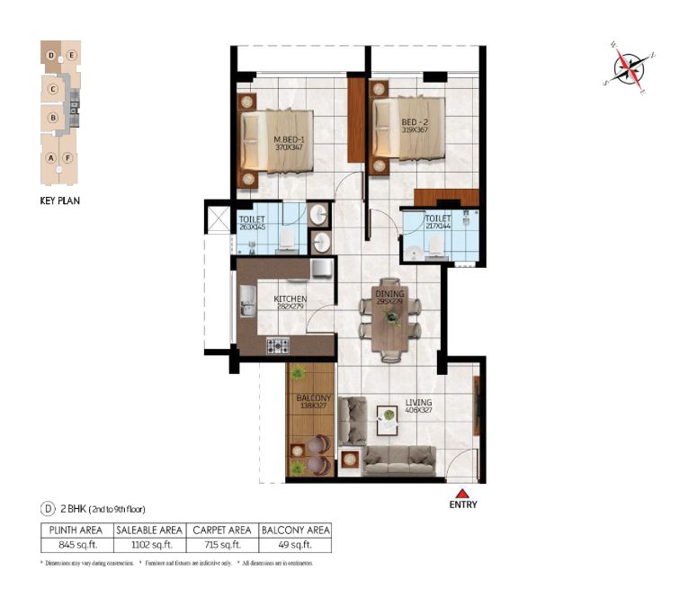
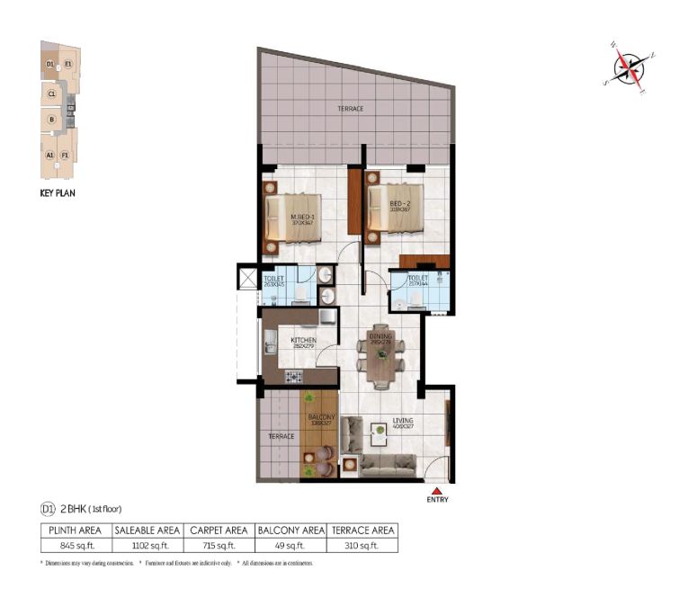
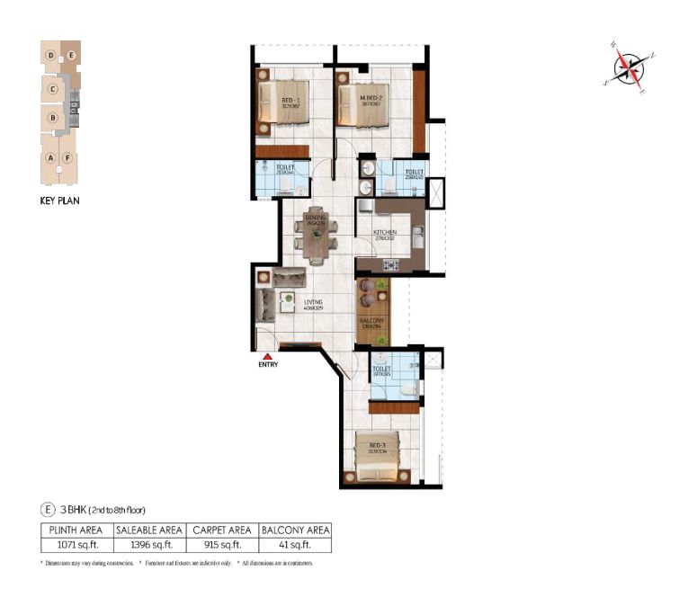
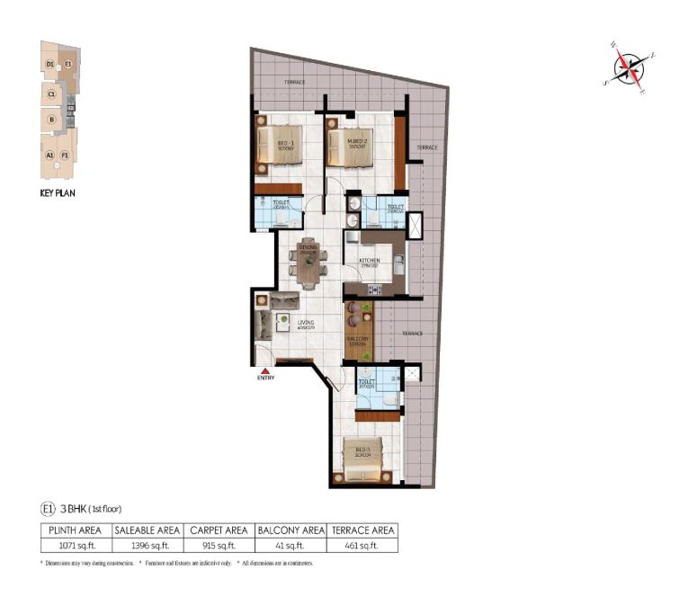
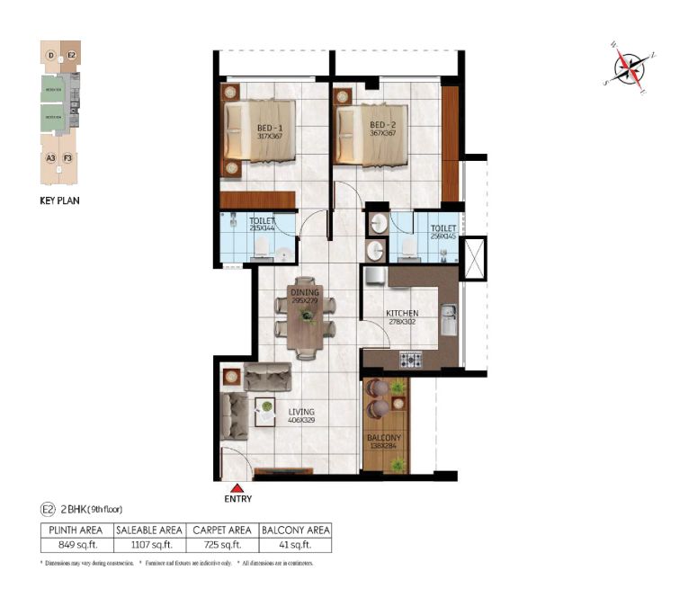
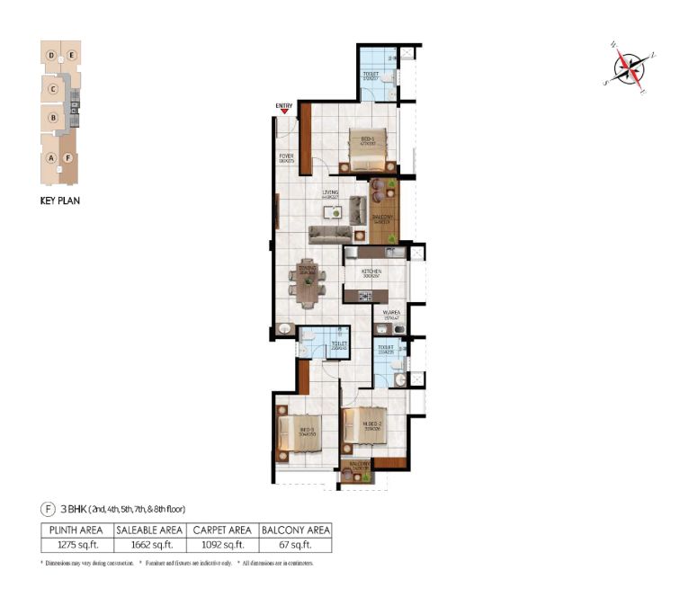
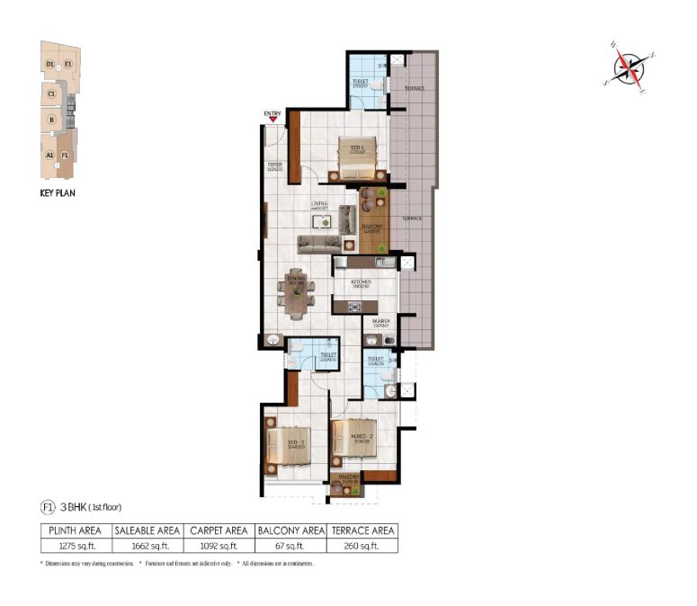
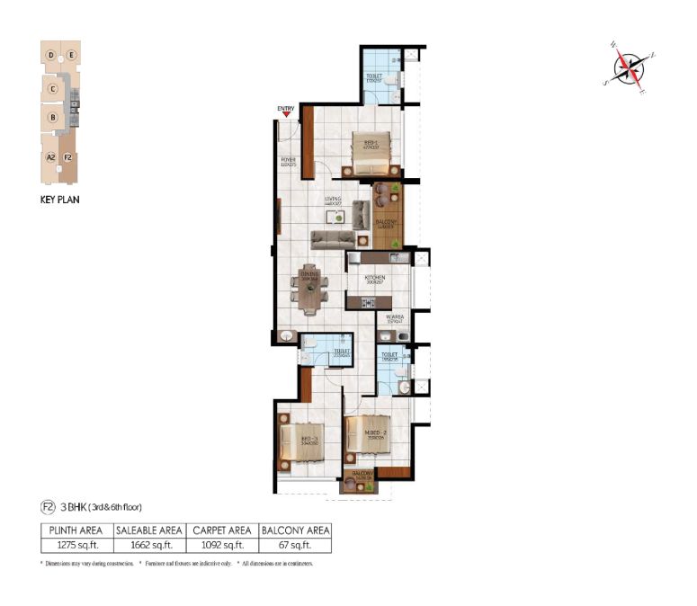
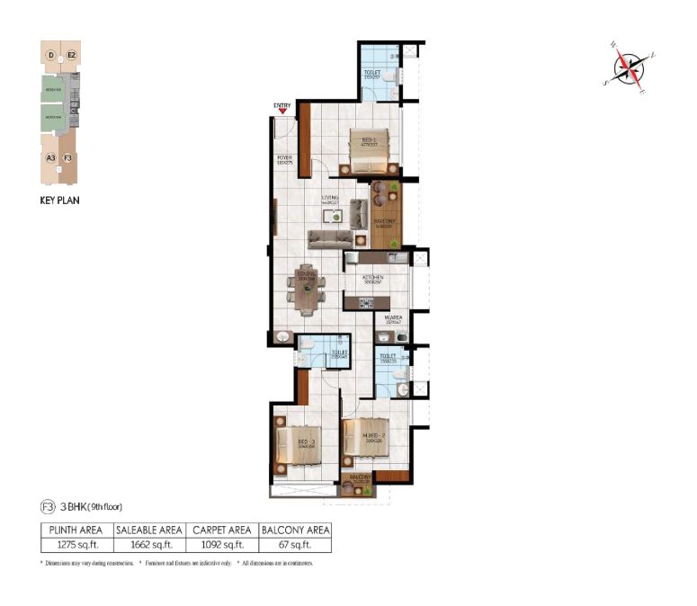
Book a site Visit
Share your name, phone number and email ID in the box provided below and our executives will be in touch with you shortly.
Location
Aakkulam, one of Trivandrum’s most serene and scenic neighborhoods, is fast emerging as a preferred residential destination. Surrounded by greenery and close to the iconic Aakkulam Lake, the area offers a peaceful lifestyle while remaining well connected to major city centers. With easy access to Technopark, Lulu Mall, and key educational and healthcare institutions, Lakeside Haven is perfectly placed for families and professionals.



